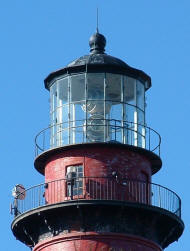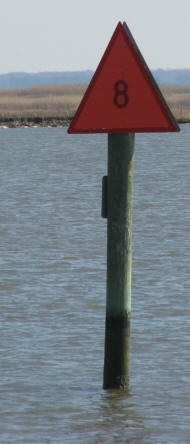|













The Lantern at Assateague Island Light House |
We had purchased Starlings Island to build our home, but changes in our
lives require us to move out of the area and that dream won't come true
for us. In preparation for construction we met with every
Agency we could think of to discuss our plans and we were set to begin
construction as soon as our house
design was completed. Below is
the information we've obtained about building on Starlings Island. Since
regulations often change we encourage you to verify all this information
when planning your dream home. Home location, Zoning
and Size-
Accomack County requires a 100 foot Resource Protection
Area between any structure (including decks) and a Wetland area.
We had planned on placing our home on the Southwest corner of the wooded
area over 100 feet back from the wetlands. When applying for the
building permit a survey of the proposed house site showing the wetland
areas (as determined by a recognized specialist) is required.
Starlings Island is in the Agricultural Zoning District. In a
nutshell, private homes, game preserves, lodges, hunting/boating clubs
and accessory structures are allowed by right. With a special use
permit recreational facilities, camping facilities, waterfront
businesses, and hotel/motel/tourist homes are allowed. We found no
restrictions on the height of a house in the Agricultural Zoning
District. The septic system that has been installed is for a 3
bedroom home. If a larger home is desired, a new system will
probably be required. As you might expect, Starlings Island is in
the flood plain and at last check had a V-6 rating. It is our
understanding that this rating basically requires that either the lowest
horizontal structural part of the house must be 7 feet above mean sea
level OR that any wall/foundation below that point be able to withstand
flooding and wave action. The exact elevation of the island has
never been determined, but it is believed to be around 10 feet in the
sandy clearing and 6 feet in the woods. Our engineer had planned
on placing our home 8 feet above ground level on pilings (telephone
poles driven 30 feet into the ground). This would insure that no
flood would enter the house and provide for amazing views.
Utilities-
With the mainland so close, utilities are well within
reach. In the fall of 2009 we received an estimate of $24,000 for the
complete installation of electric service. This estimate included
directional drilling from the Island under the
channel to the town dock, installation of the power cable in conduit,
setting a transformer on the island, hooking up to the house and
installing a utility pole and disconnect on the town dock. The
estimate did not include any permits that might be required to
go under the channel. The local power company is the A and N Electric
Co-op, which has experience in serving islands.
How-
There are two ways to build your dream home on
Starlings Island. The easiest method is to select a modular (or
factory built) home and transport it to the island. These homes
are built in sections in a factory (where there are no weather delays or
the other problems associated with traditional construction) and then
the sections are transported to the building site on special trucks and
assembled with a crane. As the components of a modular home are
small enough to be moved by truck and are assembled with small cranes,
they can easily be placed on barges and brought to Starlings Island.
Once the pilings to support the house are driven, the marine contractor
would bring the house out in pieces and assemble it on the pilings.
Many of the homes that are being built on waterfront parcels are modular
homes and we can recommend a modular home dealer and marine contractor
who have worked together on many projects. If
you prefer a traditional "stick built" home, that can be built as well.
Once the pilings have been driven, a crew of carpenters would build the
house just as is done on the mainland. Most of the materials could
be brought out in small loads on a boat with the workers. In
nearby Crisfield, Maryland (about 12 miles by sea) there is a medium
sized barge available which we have used to transport equipment to the
Island in the past (see the photo gallery). They are aware of
potential future construction on the Island and are ready to get to
work. |

|